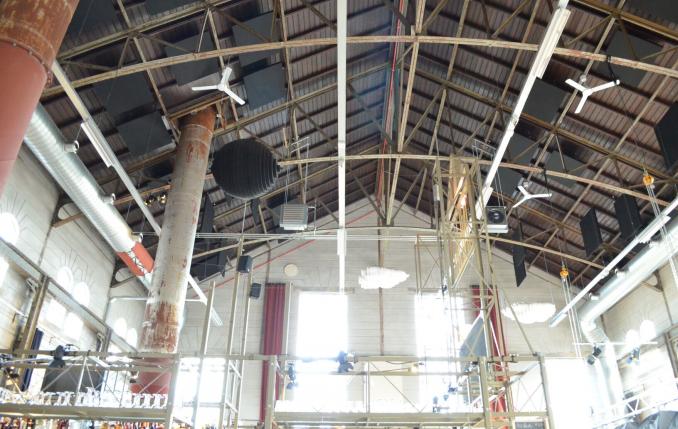Lumière Cinema Maastricht
Aesthetics and acoustics of cinema lobby in perfect balance
On Friday 14 and Saturday 15 October 2016, Lumière Cinema in Maastricht officially opened the doors of its brand new film house. It is located in the former boiler room of the Sphinx factories on the Boschstraat. In the central hall, where steam and electricity used to be generated for the factories, a café/restaurant has been set up with a view over the inner harbour of the Bassin. To create a comfortable and pleasant acoustic climate in this space, the designers Dorine de Vos and Rosie Stapel, a.k.a. Roos & de Vos, asked Merford to help them to create an acoustic plan. The building project was a combination of restoration, renovation and new construction, where the monumental elements of the boiler house were an important element. In the café/restaurant, Roos & de Vos wanted to leave the steel construction and piping in sight as much as possible.
-
Lumière Cinema Maastricht -
Leisure and sport
"It was calculated how much sound-absorbing material was needed to create a pleasant acoustic climate, taking into account the client's wishes, the available budget, the layout and possibilities of the building," explains Eric Visser, acoustic consultant at Merford. After all the technical information from Eric Visser and Jeroen Wiessner, the duo Dorine de Vos and Rosie Stapel went to work. They made a composition of hanging black panels that run along with the roof.
About fifty ceiling elements have been mounted against the ceiling in combination with about thirty hanging panels that create a very pleasant acoustic indoor climate. Visser: "Because the building is a monumental building, it was not allowed to drill into the steel construction. Gluing was not an option either. That's why the choice was made to attach all the hanging elements by means of adjustable hooks. MDF was used as a basis for the hanging panels and acoustic letters from Lumière, to prevent the elements from sagging under their own weight. The elements could be fixed to the wooden ceiling structure".
Custom products
De Vos and Stapel also designed two acoustic clouds and the letters LUMIERE. Merford made those of custom and assembled polyester wool sheets. The letters were hung at a height of about 10 metres. The clouds are approximately 1.10 metres wide, 1.50 metres long and 0.5 metres high and are eye-catchers in the room, next to a globe of black polyester wool sheets with a diameter of 1.20 metres. The clouds and the sphere are mounted to the steel construction without drilling.
For the walls, Roos and de Vos devised panels filled with polyester wool sheets and covered with woollen fabric. Large panels were mounted high on the walls. In addition, as many upholstered benches as possible were selected for the furnishings. The seats of the chairs were also upholstered. They also made acoustic shapes as decoration: plates and moulds hang between crockery from Sphinx. As many large panels filled with Akotherm decorate the walls as possible. And finally a dress made of acoustic material, to be discovered by the good observer. The result of all this is a remarkably pleasant acoustic climate!
Efficient routing
Because the ceiling is at a height of almost fifteen meters, the assembly was not an easy task. "Because of the steel construction, trusses and all the ductwork, not all fixing locations were easily accessible. We had to use scaffolding and a theatre aerial platform to be able to place all the materials in the right place. It was quite a puzzle to determine the most efficient routing, but in the end we succeeded. Transportation to the construction site was also a challenge, says Merford. Because the acoustic elements are not only large and heavy, but also quite soft, dents were lurking. We prevented this by carefully placing the clouds on trestles in the truck and by assembling the large, black sphere on site instead of at our workplace".
During the opening in October, not only the director and manager of Lumière Cinema expressed great satisfaction with the aesthetic acoustic facilities, but also the mayor of Maastricht complimented her on the design of the building: "Although the café/restaurant has quite a size with lots of hard materials, it has become a very nice space. Both in terms of aesthetics and acoustics".
In addition to the acoustic elements, Merford was able to supply some fifteen acoustic doors for the project, including escape doors and access doors for the loading and unloading areas.




